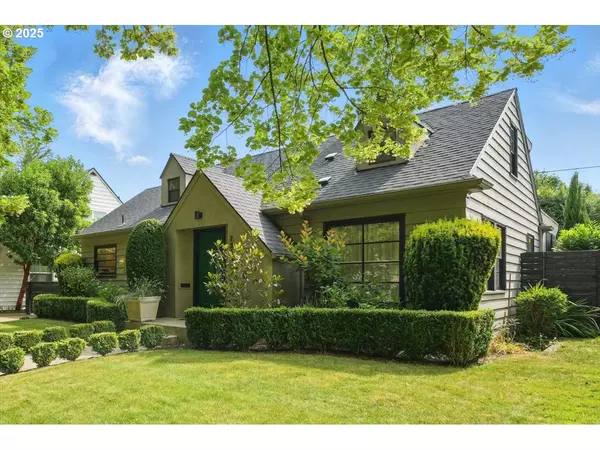Bought with ELEETE Real Estate
$900,000
$899,950
For more information regarding the value of a property, please contact us for a free consultation.
3 Beds
2.1 Baths
3,291 SqFt
SOLD DATE : 07/25/2025
Key Details
Sold Price $900,000
Property Type Single Family Home
Sub Type Single Family Residence
Listing Status Sold
Purchase Type For Sale
Square Footage 3,291 sqft
Price per Sqft $273
MLS Listing ID 308128664
Sold Date 07/25/25
Style Custom Style, N W Contemporary
Bedrooms 3
Full Baths 2
Year Built 1941
Annual Tax Amount $9,374
Tax Year 2024
Lot Size 6,098 Sqft
Property Sub-Type Single Family Residence
Property Description
Modern marvel tucked behind the traditional front exterior. This home was remodeled by renowned Portland Architect and designer as their personal residence. As you walk through the Traditional exterior front door you will immediately be greeted by all the modern amenities you would want in today's home. The modern kitchen features quartz counter, sub zero fridge and opens to the dining/living area. Designer touches and a fireplace create the perfect entertaining/sitting area. The master on the main features it's own bath and slider to the private back yard. Half bath on the main for guests and a separate family room on the main with slider to the amazing covered outdoor living space. The full basement has another bedroom, a bonus room and a full bath. The upstairs is a large bedroom that can be easily converted to 2 bedrooms with a bath or just a large office or playroom. This home has the character and charm of yester year with all the updates of todays modern homes. This is truly unique and one of a kind.
Location
State OR
County Multnomah
Area _141
Zoning R-5
Rooms
Basement Finished, Full Basement
Interior
Interior Features Garage Door Opener, Hardwood Floors, Laundry
Heating Forced Air
Cooling Central Air
Fireplaces Number 1
Fireplaces Type Wood Burning
Appliance Builtin Refrigerator, Dishwasher, Free Standing Range, Free Standing Refrigerator
Exterior
Exterior Feature Fenced, Yard
Parking Features Detached
Garage Spaces 1.0
View Territorial
Roof Type Composition
Garage Yes
Building
Lot Description Level, Trees
Story 3
Foundation Concrete Perimeter
Sewer Public Sewer
Water Public Water
Level or Stories 3
Schools
Elementary Schools Peninsula
Middle Schools Ockley Green
High Schools Roosevelt
Others
Senior Community No
Acceptable Financing Cash, Conventional, FHA, VALoan
Listing Terms Cash, Conventional, FHA, VALoan
Read Less Info
Want to know what your home might be worth? Contact us for a FREE valuation!

Our team is ready to help you sell your home for the highest possible price ASAP

"My job is to find and attract mastery-based agents to the office, protect the culture, and make sure everyone is happy! "






